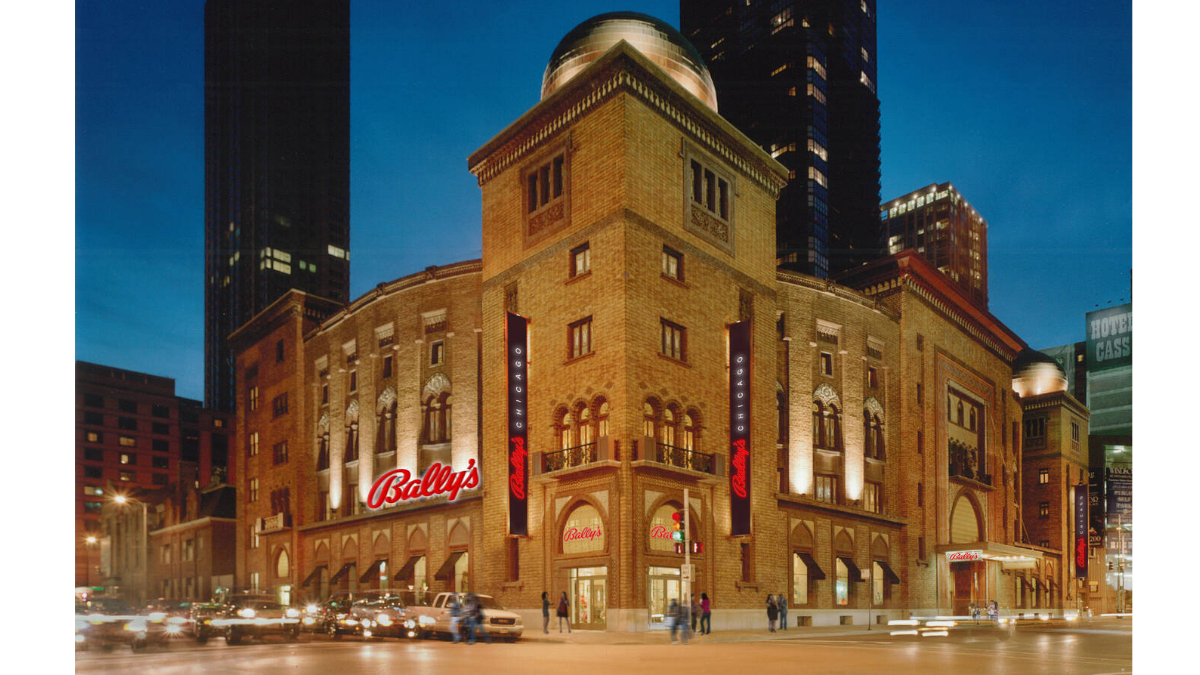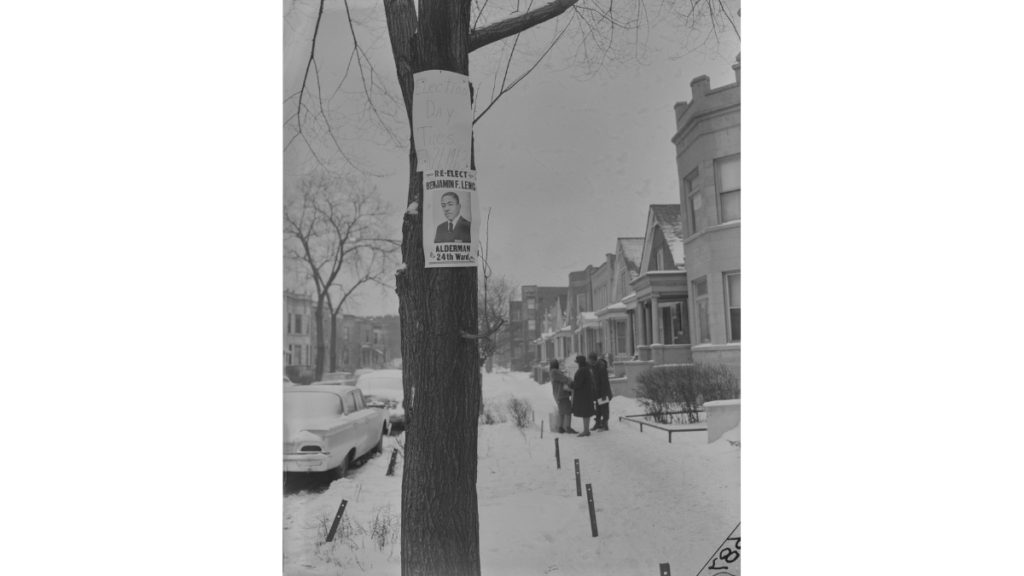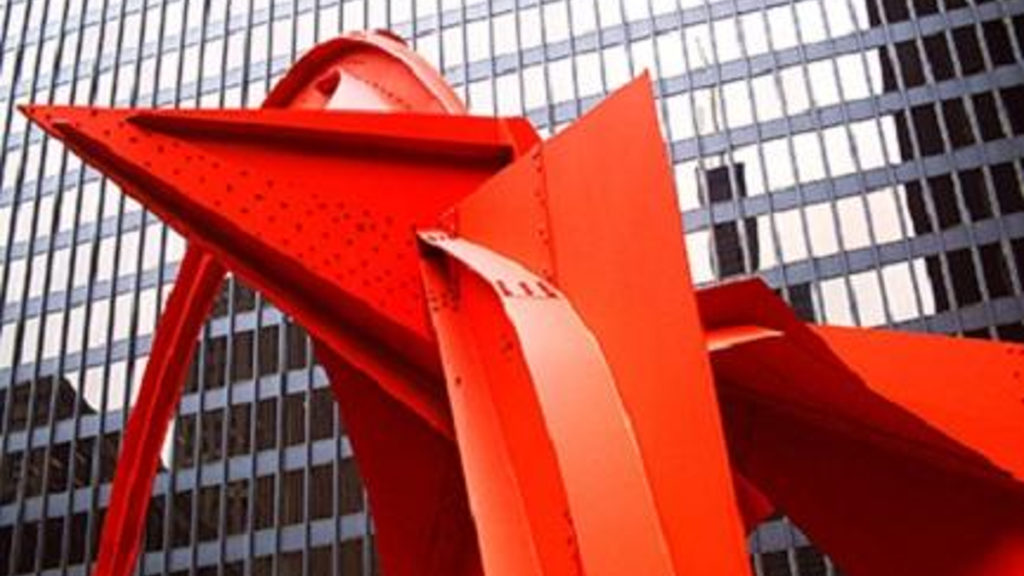Bally’s Chicago Casino Hotel Design Renderings Approved by the City of Chicago

![]()
Bally’s Chicago Casino Hotel Design Renderings Approved by the City of Chicago (Chicago, IL) — Site plan revisions for a portion of the permanent Bally’s casino complex were approved by the City today to accommodate the relocation of 400 hotel rooms due to underground infrastructure issues at the original location. The revised plan exclusively involves the Planned Development’s (PD) Sub-Area A, which will retain 100 of the planned 500 rooms. The revision was reviewed by the Departments of Planning and Development, Transportation, Water, Fire, Law and other relevant City agencies as part of its approval by the City’s Zoning Administrator, pursuant to PD guidelines.
“Bally’s Chicago worked hand-in-hand for more than a year with various Chicago departments and agencies to adjust our site plan so essential infrastructure would be protected. Today’s approval on relocating the 100-room hotel above the casino adheres to all city requirements, maintains the same floor area ratio we committed to when Chicago selected Bally’s as its partner, and keeps us on track to start construction on time of our world-class entertainment complex in River West this summer,” said Bally’s Chicago Casino spokesperson.
Bally’s Chicago Casino Hotel Design Renderings Approved by the City of Chicago








Responses